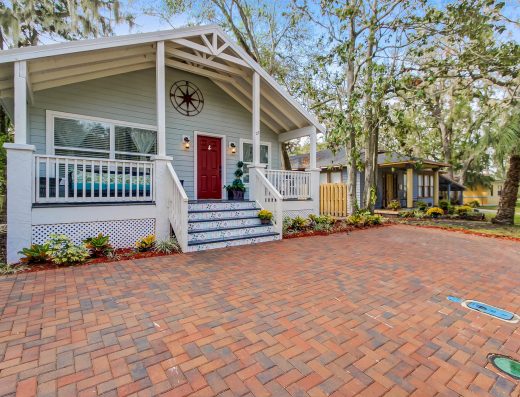Rakesh Heights
SCORES

Project score
7.4
Connectivity score
7.2
Location score
7

Investment score
7.2
Overview
No record found
Project Insight
Possession : Ready to move
Ready to Move in
Number of Units : 115
Number of Phases : 1
Floor Details : 10+Ground
Project Approval : BDA
Water Facility : BWSSB
Total Free Space : 78 percent
No record found
Outdoor Amenities
Swimming Pool
Toddler's Pool
Golf
Children's Play Area
Basketball Court
Indoor Amenities
Common Toilets For Domestic Workers or Drivers In The Basement
Club House
A Well Equipped Gymnasium
Important Amenities
Sewage Treatment Plant
Water Treatment Plat (RO)
Rain Water Harvesting
StructureMain Door : Teak wood frames with BST shutters Toilet Door : Flush doors with fittings Other Internal Door : Hardwood frames with fittings |
Flooring GeneralMain Lobbies : Granite or marble tiles flooring Common Lobbies & Corridors : Granite flooring Staircases - Main entry level : Granite flooring |
FlooringIndividual Unit Foyer, Living & Dining : Ceramic tiles flooring Master Bedroom : Ceramic tiles flooring Kitchen : Ceramic tiles flooring All Bedrooms : Ceramic tiles flooring Balconies & Utility : Anti skid ceramic tiles flooring Toilets : Anti skid ceramic tiles flooring |
False CeilingToilets : Ceramic glazed tiles dado upto 7 feet height Kitchen : Dado upto 2 feet height above granite counter |
KitchenGranite counter and Sink Provision for sink in utility area. |
ToiletsEWC's -Master Bedroom EWC's -Other Bedrooms |
PaintingInternal Walls & Ceilings : Oil bound distemper External finish : Emulsion paint MS Grilles & Railings : Enamel paint |
Electrical Outline SpecificationConcealed PVC conduits with Copper wiring Modular Switches of reputed make |
AC PointsMaster Bedroom |
TV PointsLiving Master Bedroom |
Telephone PointsLiving Master Bedroom |
Other Electrical pointsWater Purifier point : In kitchen Washing machine point : In utility |

